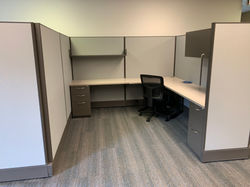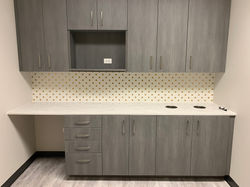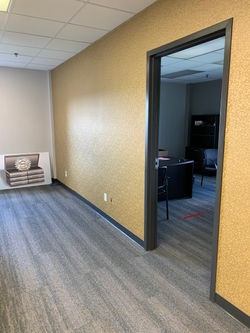
 |  |
|---|---|
 |  |
 |  |
 |  |
WELDING MANUFACTURER
2019-2020: [Revit]
Lead Interior Designer
A leading welding gun manufacturer wanted to start a building-wide renovation, beginning with their plant facilities and moving into the office areas. As part of a large conglomerate company, the branding standards in the plant differ from the office, aligning with two different sister companies. Plant areas required finish and equipment upgrades, while the office required higher levels of renovation to accommodate their changing department and personnel needs.
Plant Projects:
The existing large locker rooms and toilet rooms for the plant were designed with durable vinyl tile and grafitti-proof HDPE lockers and benches. Blue and grey modernized the previously outdated beige color scheme. The lockers were reorganized to give full sight lines of the space and existing concrete blockers were reused as locker bench bases to save costs.
A new breakroom was enclosed at the back of the plant and an old wash station was turned into an attached kitchenette. Durable vinyl tile and custom millwork were installed with high traffic furniture. Acoustics were a high priority for the client due to loud plant operations. Acoustic ceilings tiles and extra insulation were installed to combat this.
Office Project:
The marketing department was being relocated to the second floor where a vacant IT area stood, as the first phase of the client's office renovation. The design had to utilize the client's existing cubicles and new branding standards from another sister company.
Warmer greys were used with gold accents in the backsplash, carpet, and a bold textured wallcovering. The same vinyl tile from the plant projects was used to bring continuity between the branding standards.